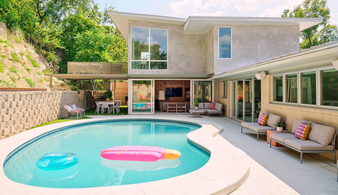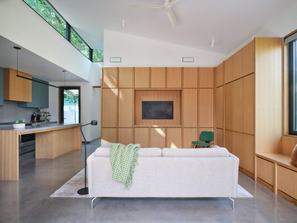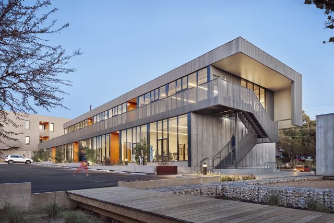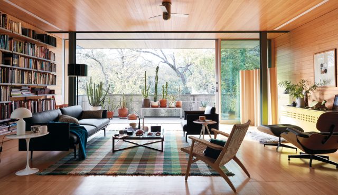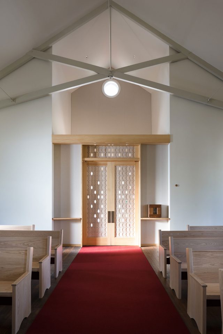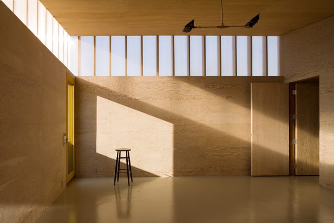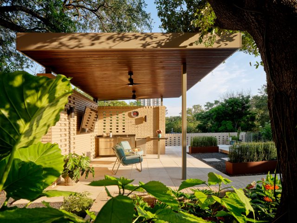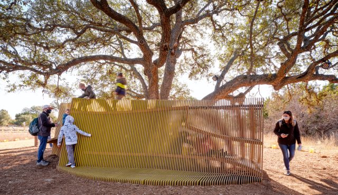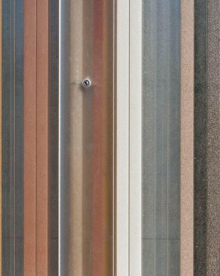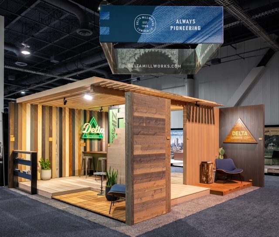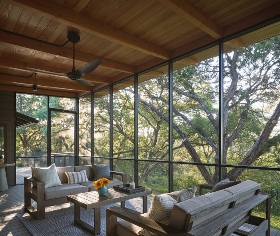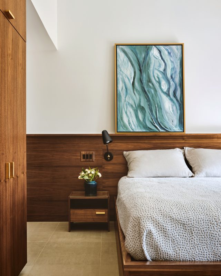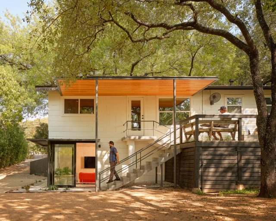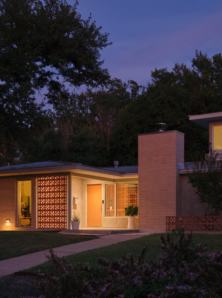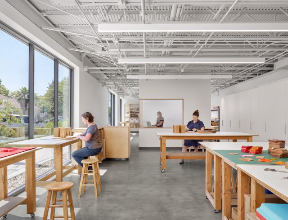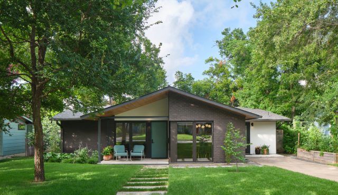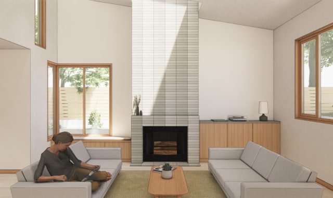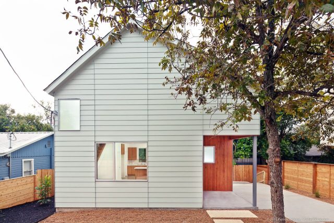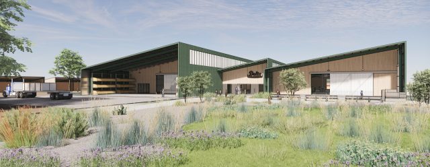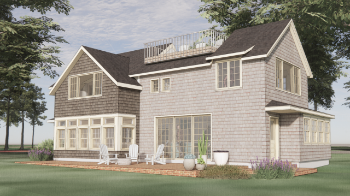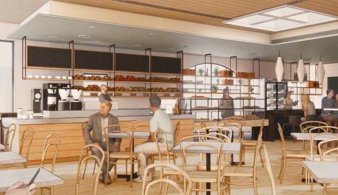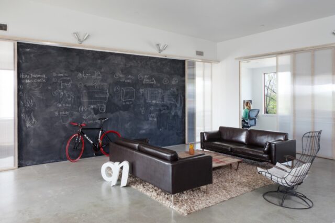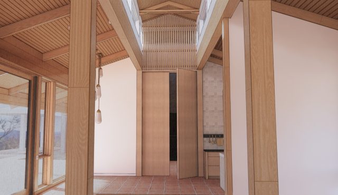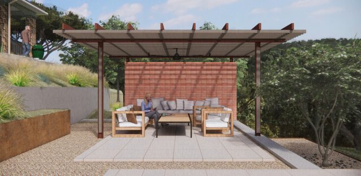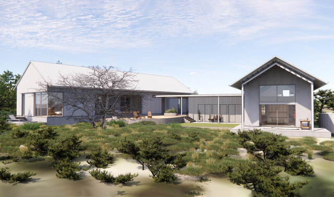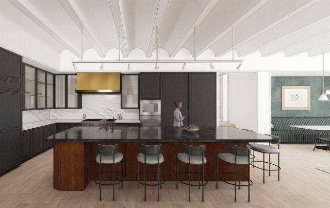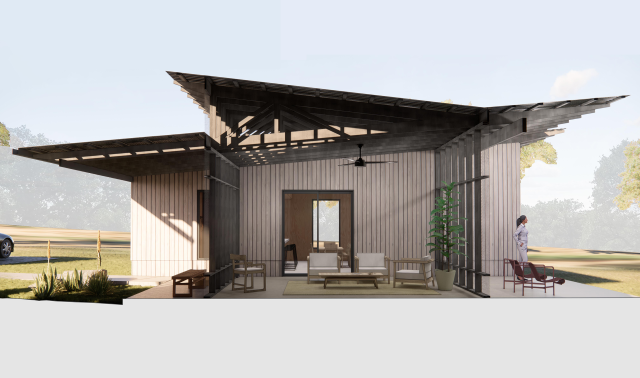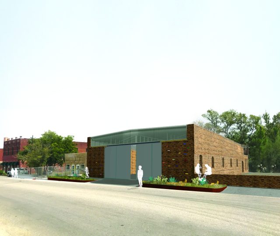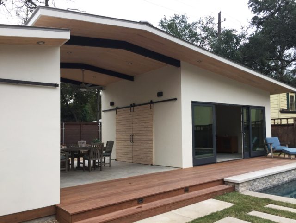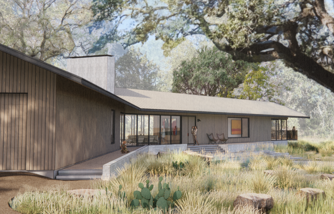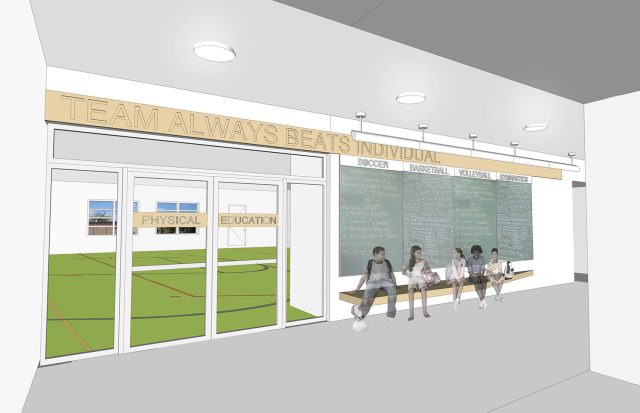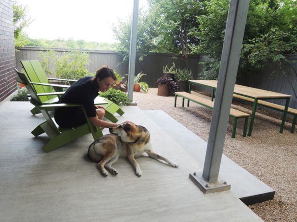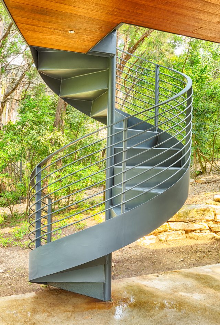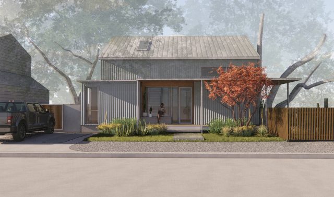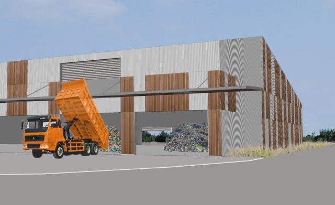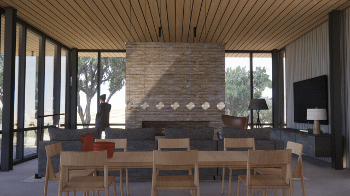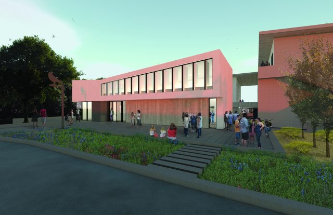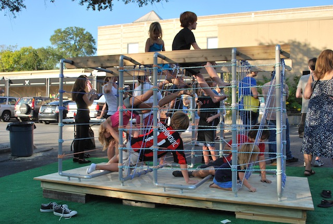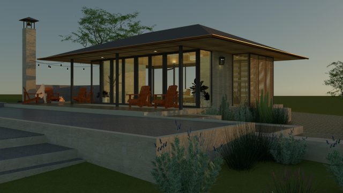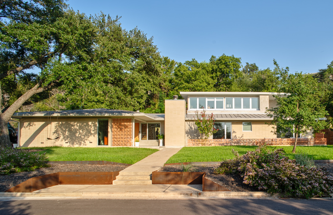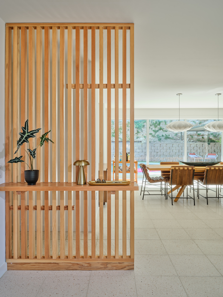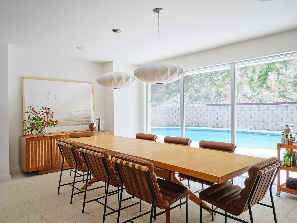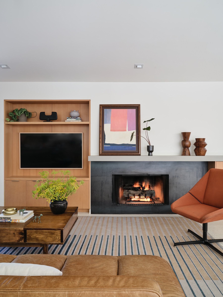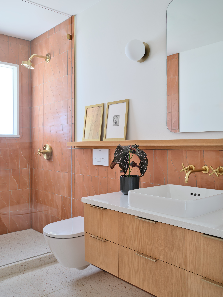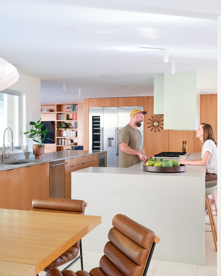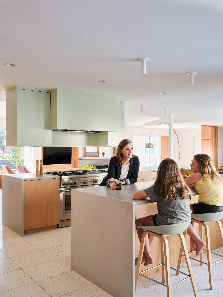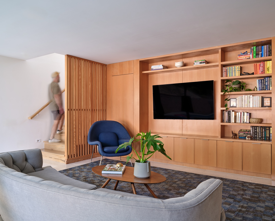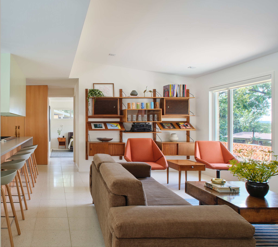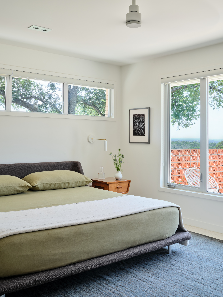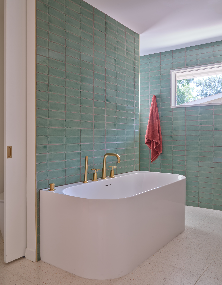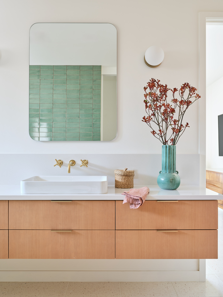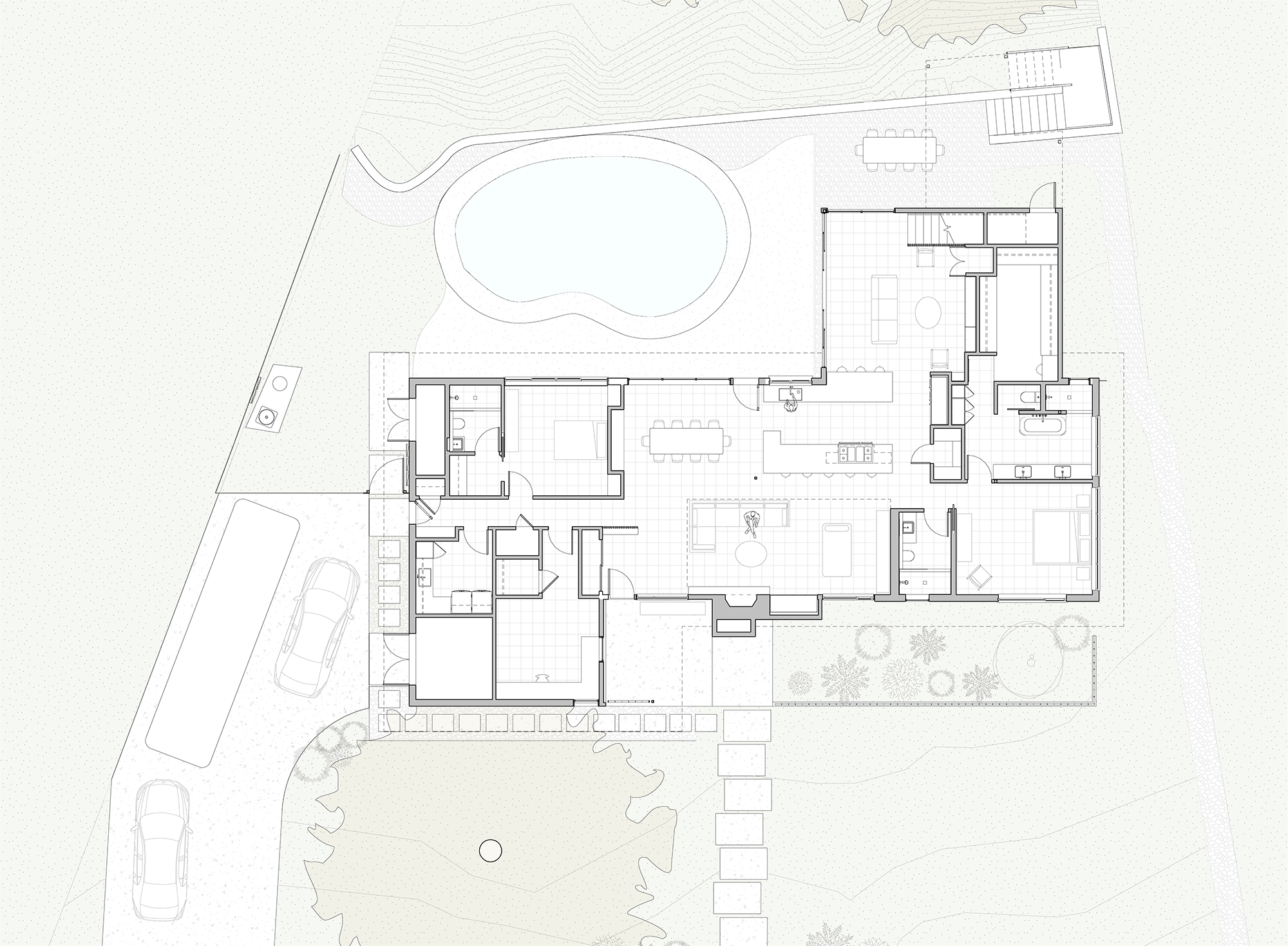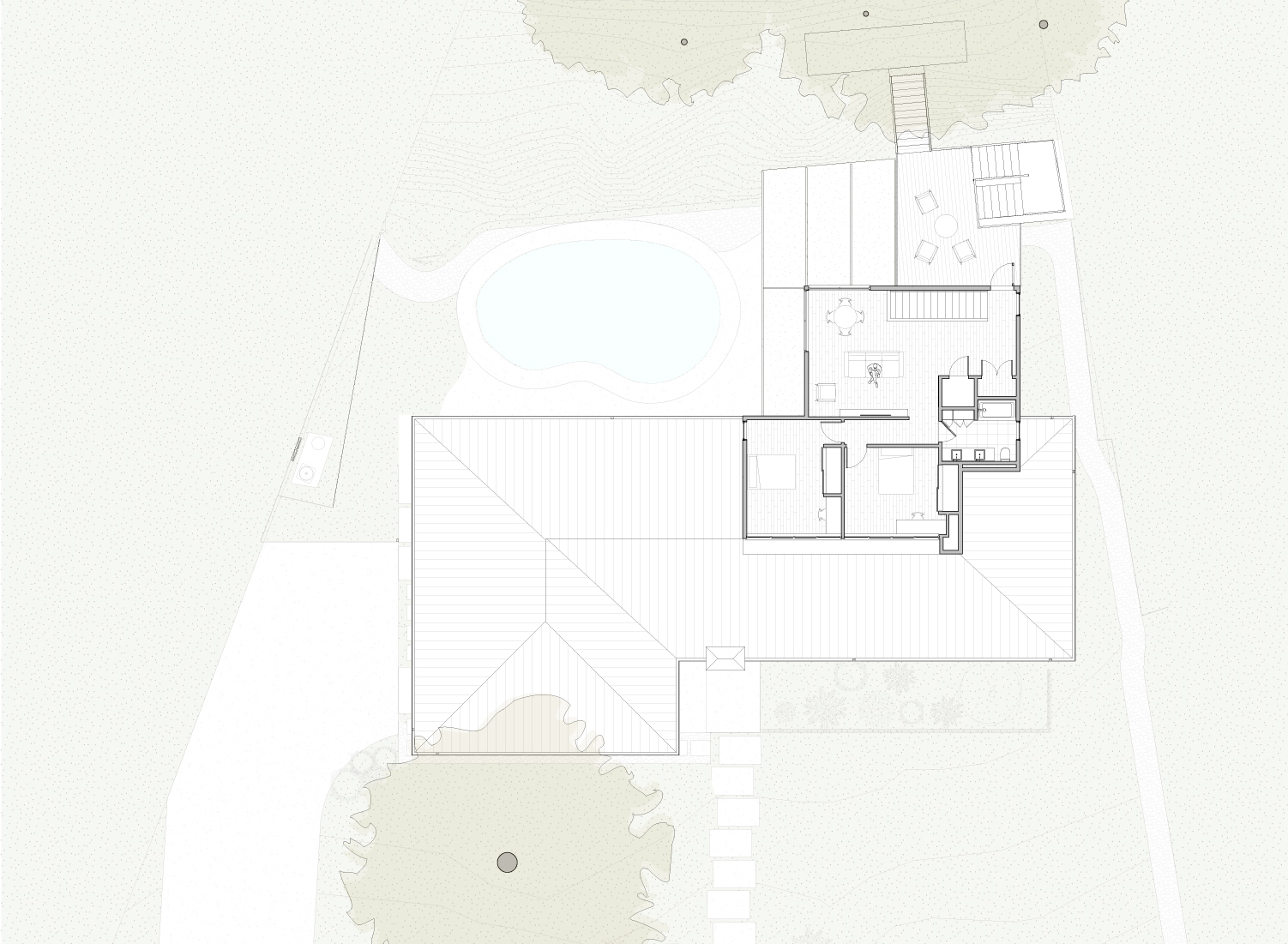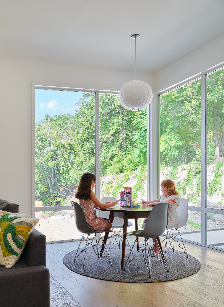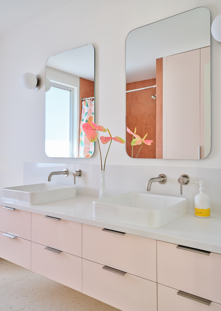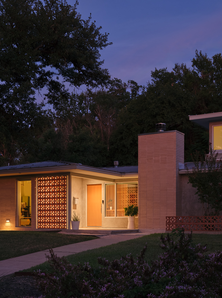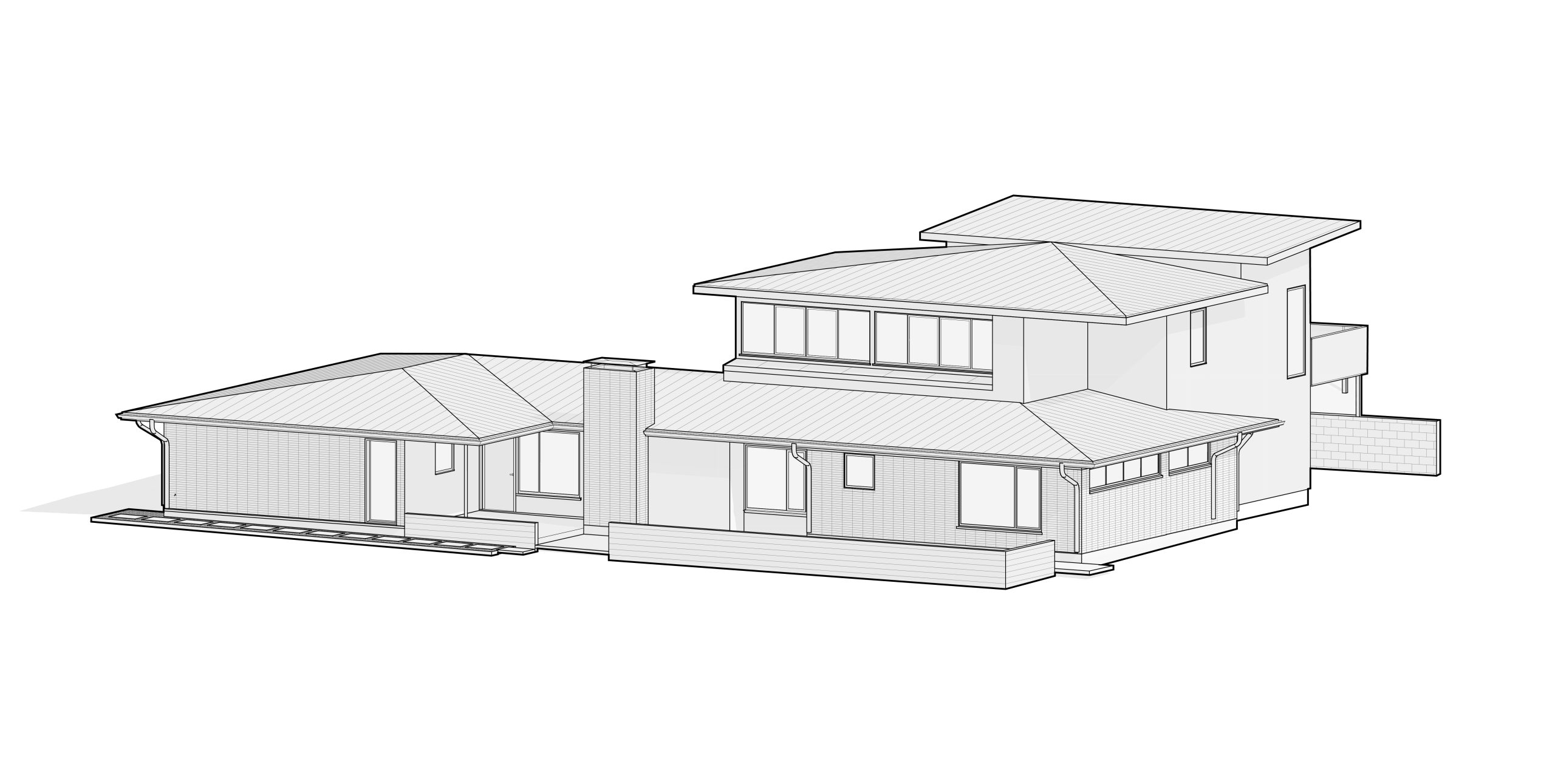Highland Hills Renovation
- Type
- Residential
- Location
- Austin, TX
- Year
- 2023
- Builder
- Shiloh Travis Homes
- Photography
- Casey Woods
Sitting on a large lot in the Balcones Hills neighborhood with a steep cliff to the rear, this renovation/addition significantly expands a 1960’s house to accommodate a growing, active family and to take advantage of the unique siting and character of the house. The original single-story house had a long, low-pitch gable roof with large overhangs; Pollen’s second floor addition repeats this horizontality, scaled down and set behind the ridge, complementing the original ‘Palm Springs’ feel of the house. Stack bond brick, terracotta breeze block and new windows were added to refresh the façade of the house.
At the rear, an addition provides additional space for children’s bedrooms and play space. The roof at the rear lifts to give views uphill and has a more contemporary feel. A new exterior deck engages the limestone cliff, giving access to the upper part of the site, which has spectacular sunset views. Below the deck is a space for outdoor dining carved into the limestone cliff.
The interiors were completely reworked to provide a generous, open kitchen at the heart of a sprawling floor plan. A main bedroom suite was created from existing rooms with the strategic addition of square footage, to make a roomy and relaxing retreat for the parents. The space of an existing garage was incorporated into the interior of the house to provide a home-office, laundry room and storage.
Projects
- Haskell Street House
- Next Door Creative Offices
- Balcones House
- St. Edward’s University
- 12th Street Studios
- Olmos Park Pool House
- Fortlandia
- Materials
- Delta Int’l Builders Show
- Westlake Hills Porch Addition
- Crestway Remodel
- The Bear Production Studio
- Highland Hills Renovation
- Laser Cutting Workshop
- Windsor Park Renovation / Addition
- Clarksville House
- Walnut Street Casitas
- Delta Millworks
- Chesapeake Bay Renovation / Addition
- Texas French Bread
- Blackboard Co.
- Sonoma Renovation
- Wimberley Pool House
- Fitzhugh House and Studio
- Westlake Renovation & Pool House
- Llano River House
- Elgin Arts Foundation
- Pemberton Pool House
- San Marcos Spec House
- KIPP Middle School Renovation
- North Loop Townhouse Garden
- Westlake Porch and Spiral Stair
- Bouldin Creek House
- TRI-Recycling Sorting Center
- Burnet House
- Crow Lane Studios
- Bungeegym
- Spicewood Pavilion
- Software Company Office Space
- Solar Decathlon Marketable Prototype
Highland Hills Renovation
Image 1 of
