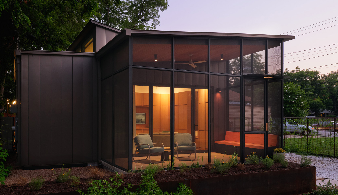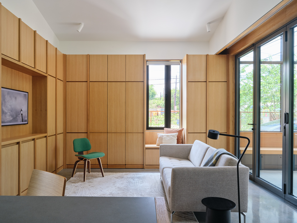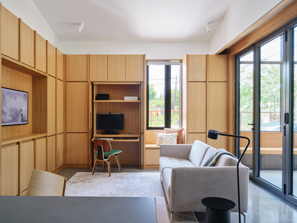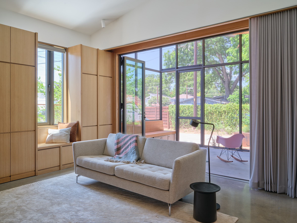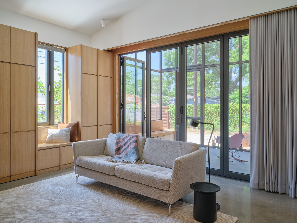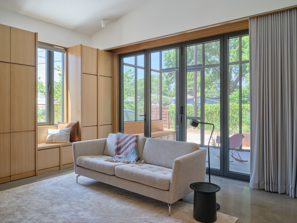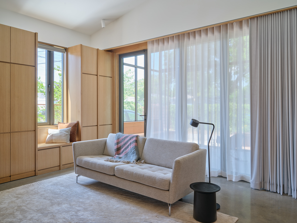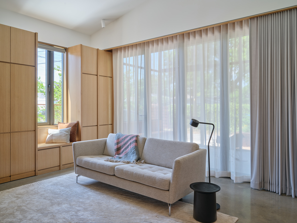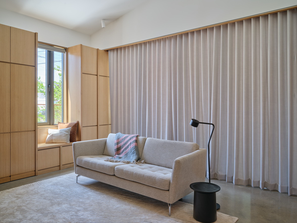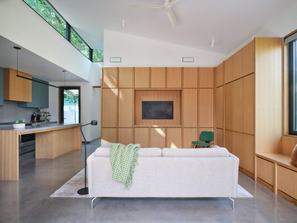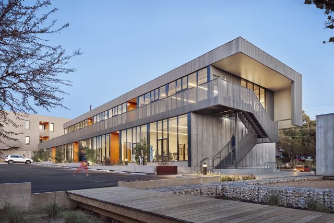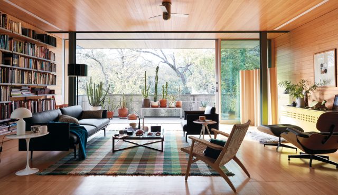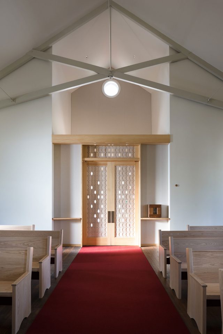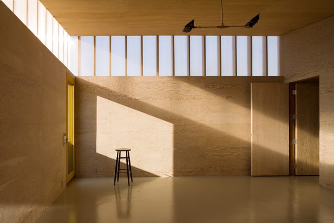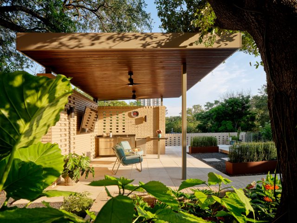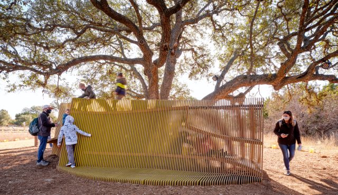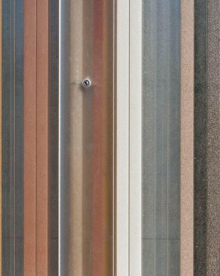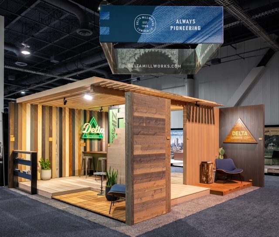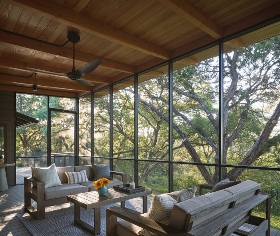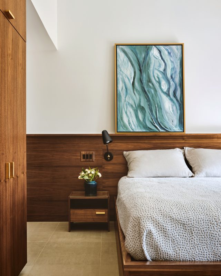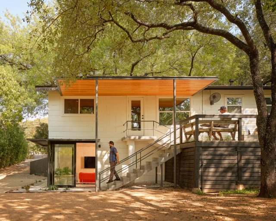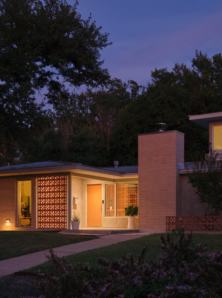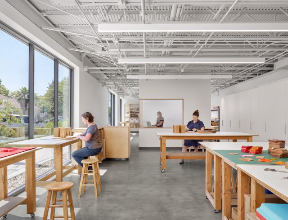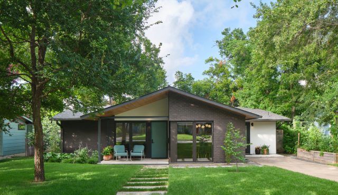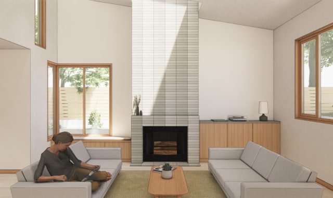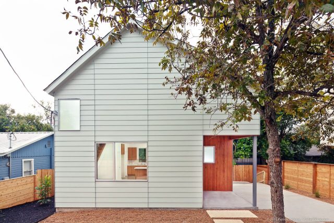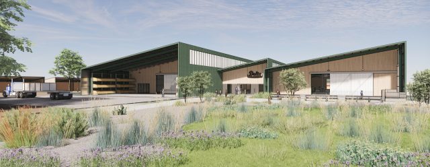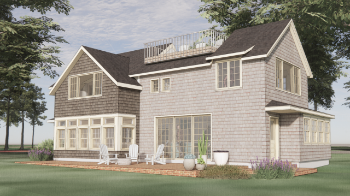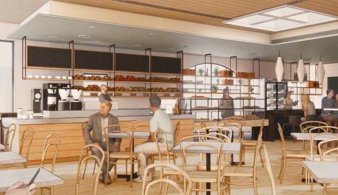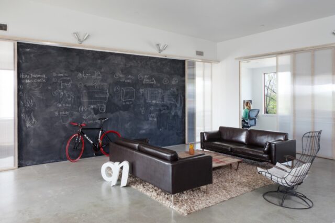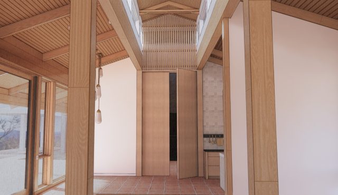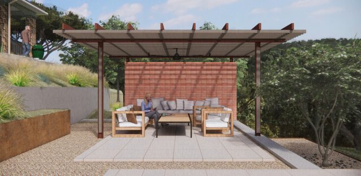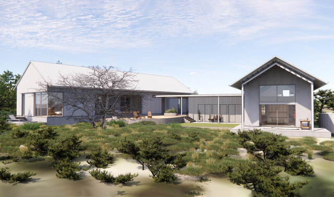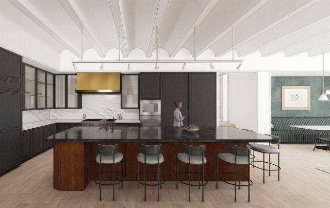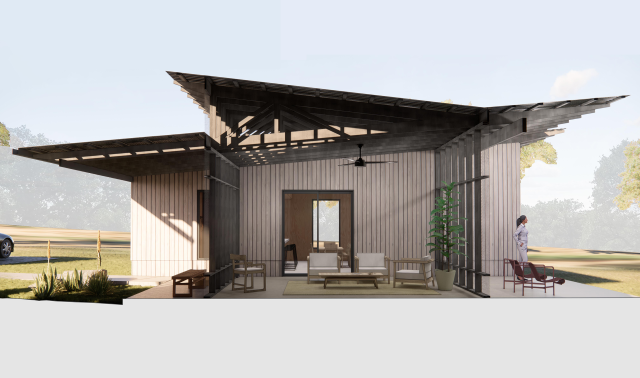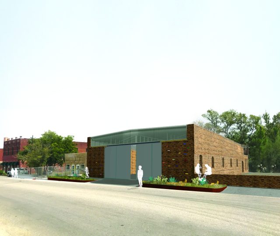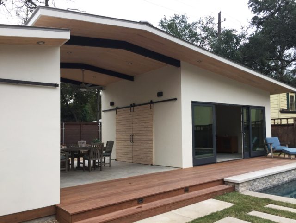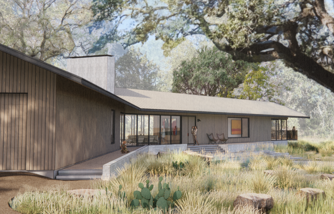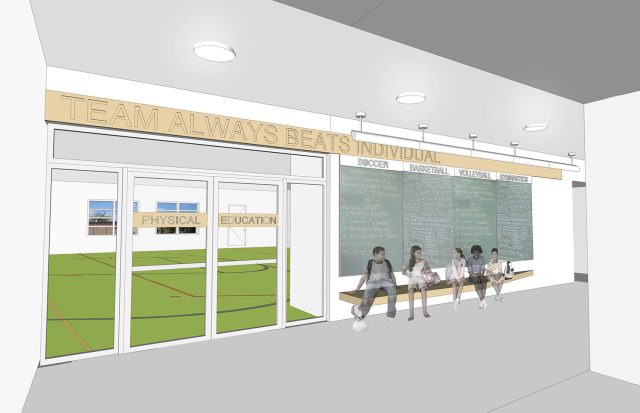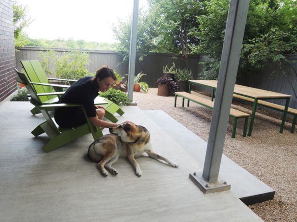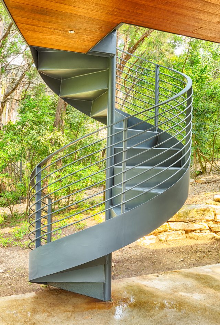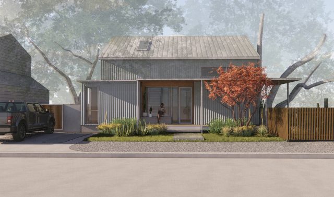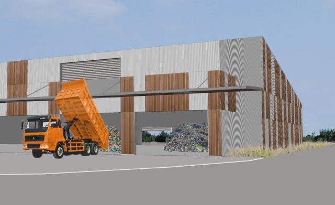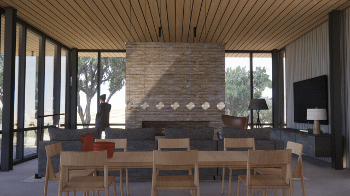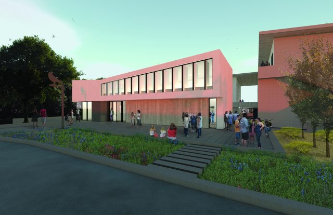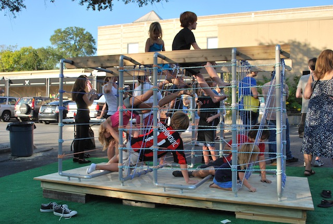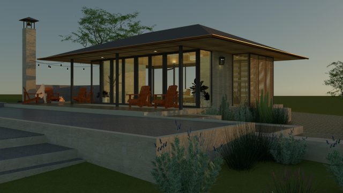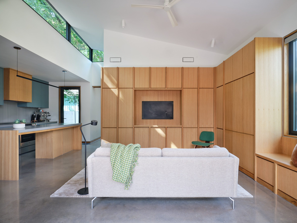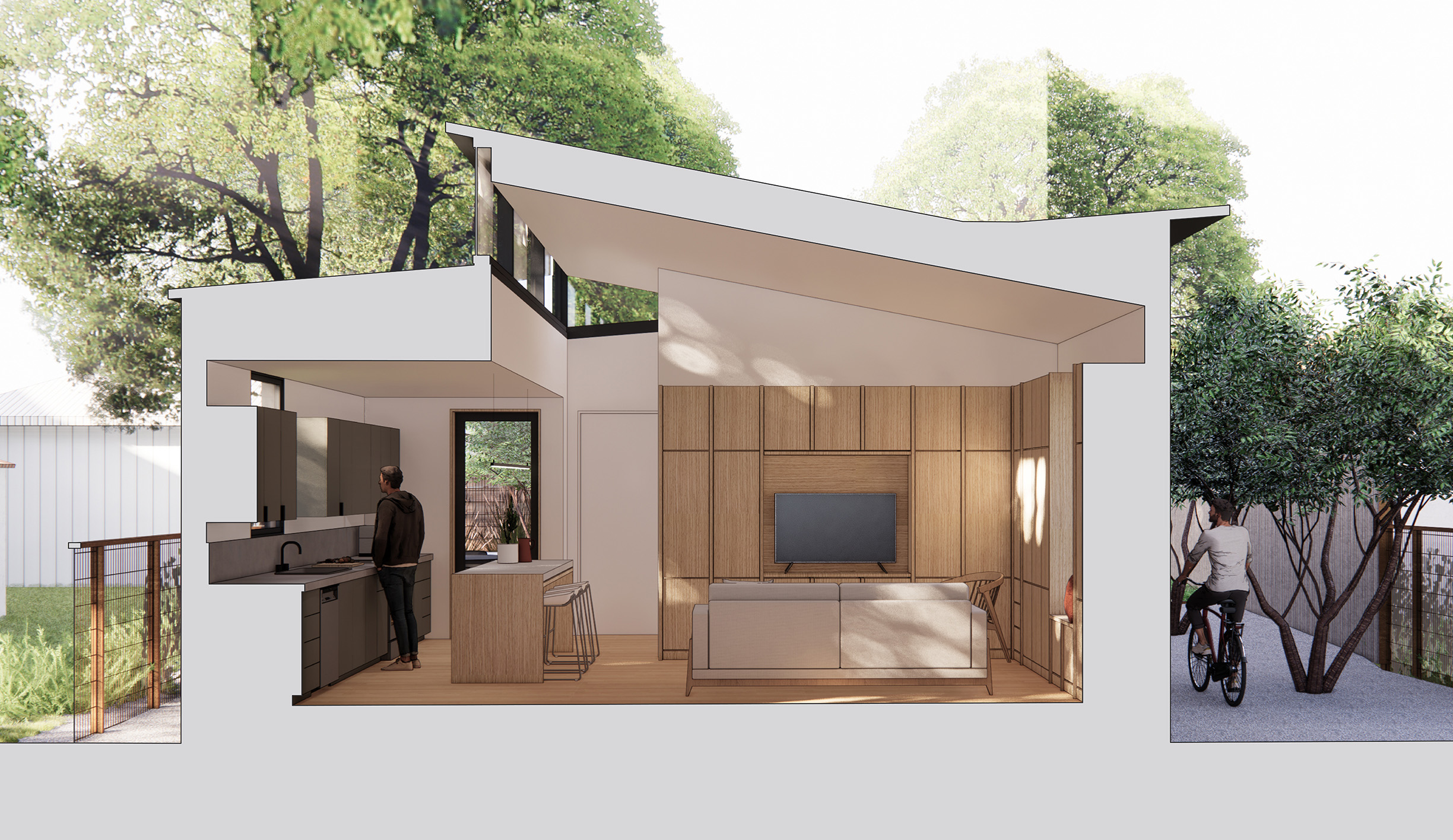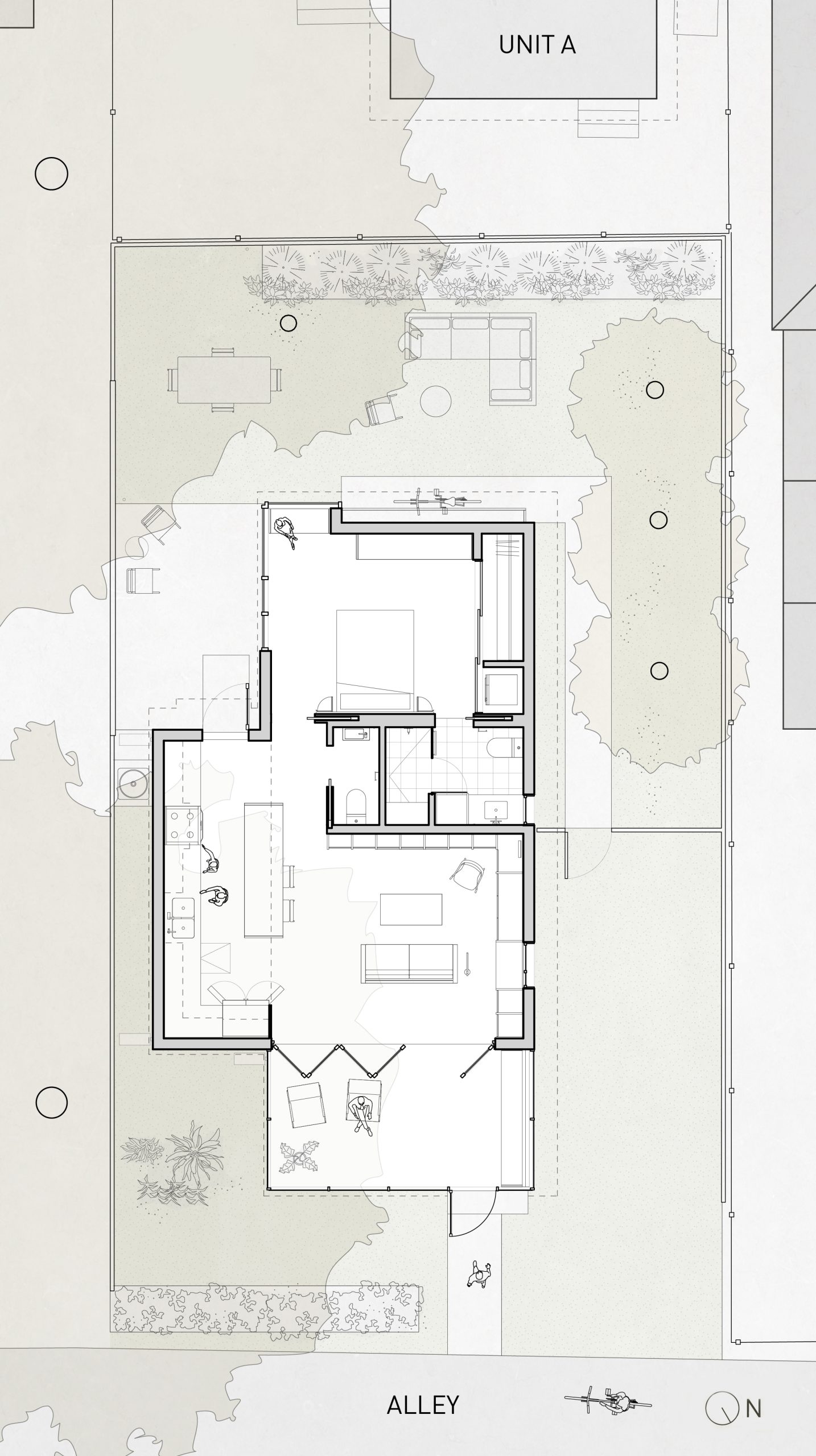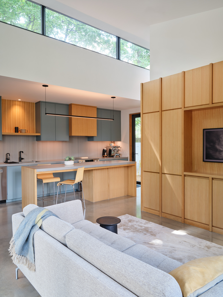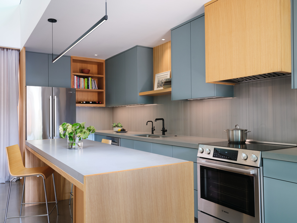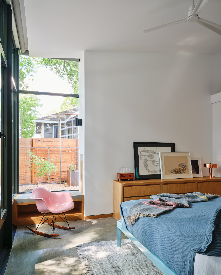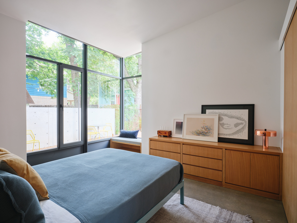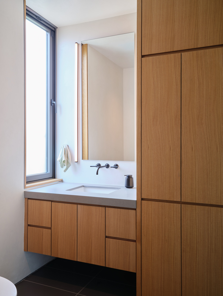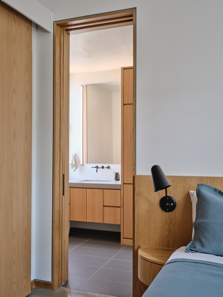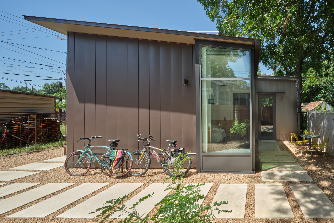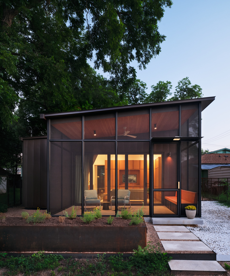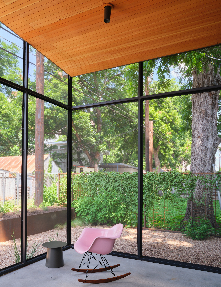Haskell Street House
- Type
- Residential
- Location
- Austin, TX
- Year
- 2024
- Builder
- Juniper Building Co.
- Photography
- Casey Woods, Patrick Wong
- Recognition
- 2024 AIA Austin Homes Tour
- Austin Home Sep 2024
- TALKDesign Podcast
- A Taste of Koko, Webcast
This new home, the second house on a shared lot in historic East Austin, provides a generous and delightful living space in a smaller footprint. Designed for urban dwellers looking to downsize, the house opens to a vibrant alleyway where pedestrians and bikers pass en route to Austin’s Hike and Bike trail. Bikers themselves, the clients enjoy watching life go by from their porch and requested a custom bike rack instead of a garage. The primary design intent was to make a compact space feel generous with tall ceilings and clerestory windows looking into tops of neighboring pecan trees, giving serene daylighting. The living room can expand into the screen porch with foldaway glass doors that open the space completely up. You can see through the house to a window seat looking into a protected back yard. Two counterbalanced shed roofs are a nod to the gables of nearby houses, within a contemporary vocabulary. The clients work from home and needed rooms that could serve both living and working. Spaces transform with foldaway desks in cabinetry and pieces that do double duty like an island / table. All storage is contained within white oak veneer cabinetry that wraps the spaces, giving warmth and tactility to the rooms.
Projects
- Haskell Street House
- Next Door Creative Offices
- Balcones House
- St. Edward’s University
- 12th Street Studios
- Olmos Park Pool House
- Fortlandia
- Materials
- Delta Int’l Builders Show
- Westlake Hills Porch Addition
- Crestway Remodel
- The Bear Production Studio
- Highland Hills Renovation
- Laser Cutting Workshop
- Windsor Park Renovation / Addition
- Clarksville House
- Walnut Street Casitas
- Delta Millworks
- Chesapeake Bay Renovation / Addition
- Texas French Bread
- Blackboard Co.
- Sonoma Renovation
- Wimberley Pool House
- Fitzhugh House and Studio
- Westlake Renovation & Pool House
- Llano River House
- Elgin Arts Foundation
- Pemberton Pool House
- San Marcos Spec House
- KIPP Middle School Renovation
- North Loop Townhouse Garden
- Westlake Porch and Spiral Stair
- Bouldin Creek House
- TRI-Recycling Sorting Center
- Burnet House
- Crow Lane Studios
- Bungeegym
- Spicewood Pavilion
- Software Company Office Space
- Solar Decathlon Marketable Prototype
Haskell Street House
Image 1 of
