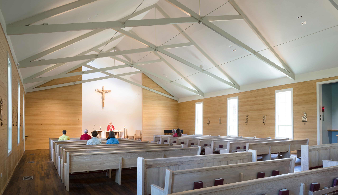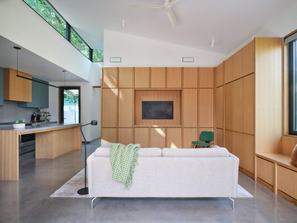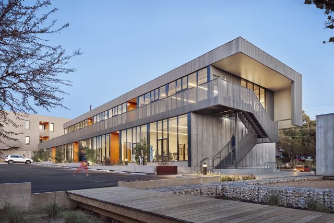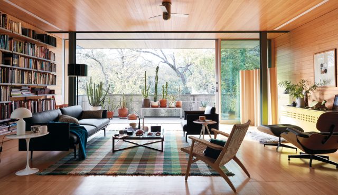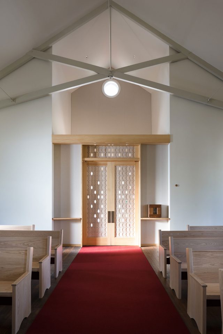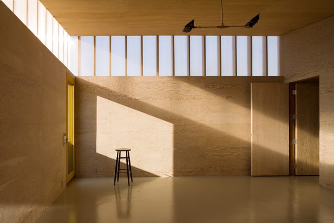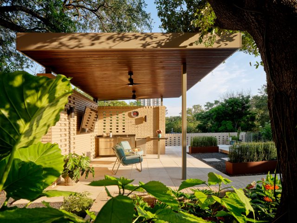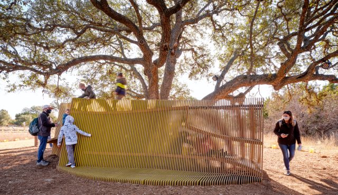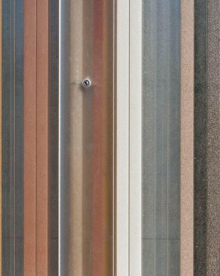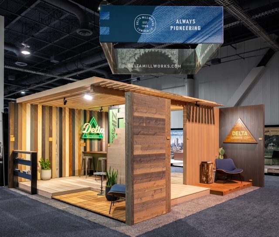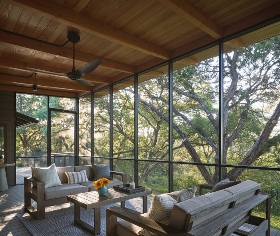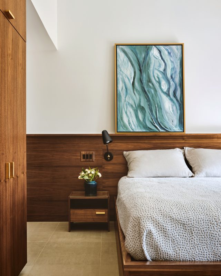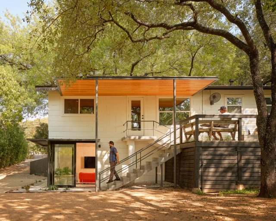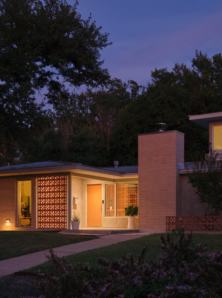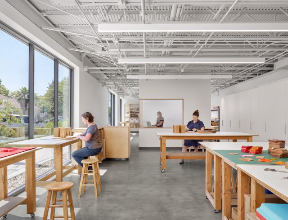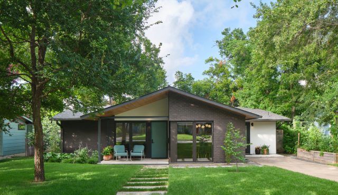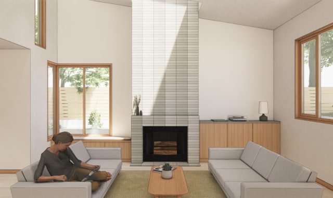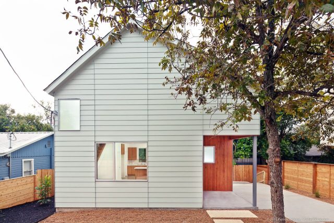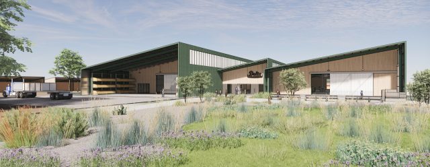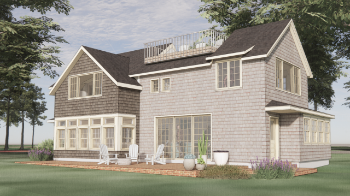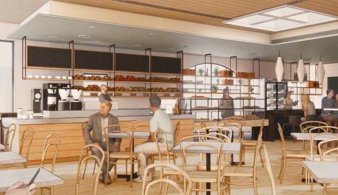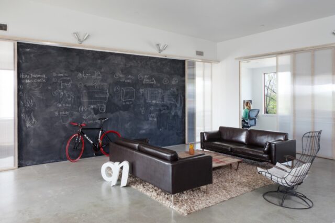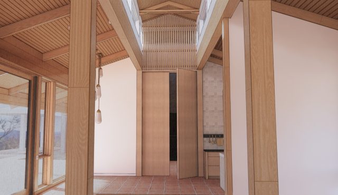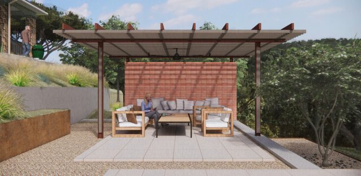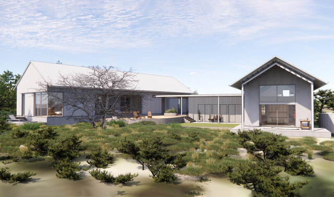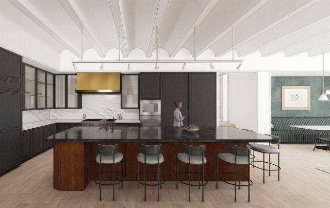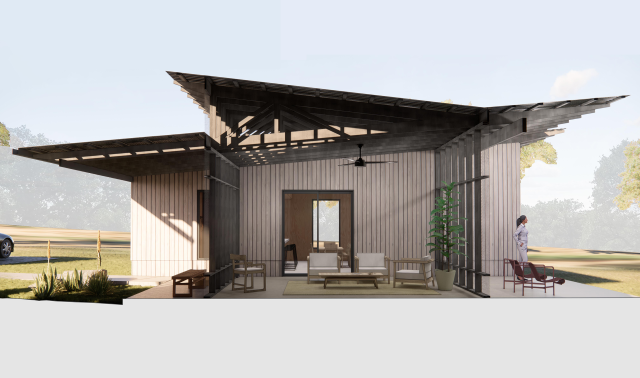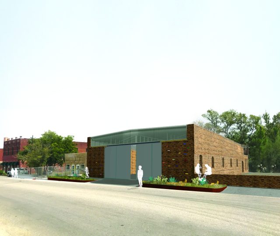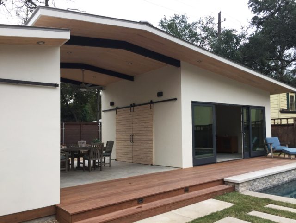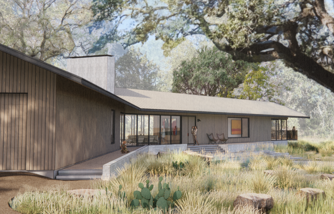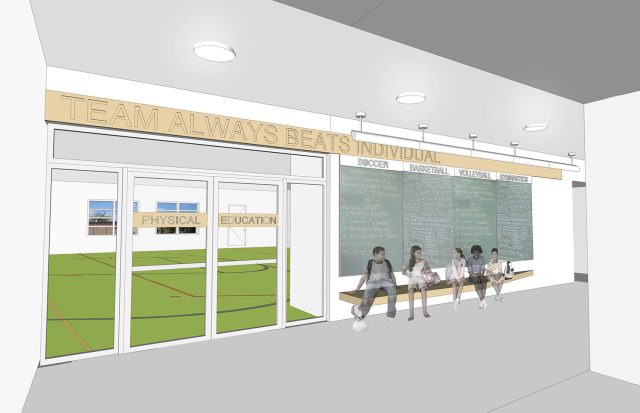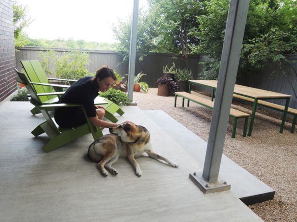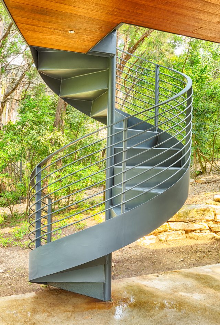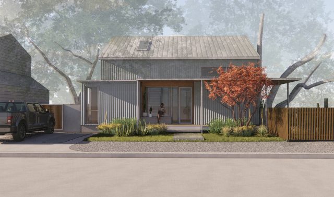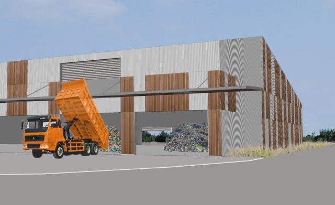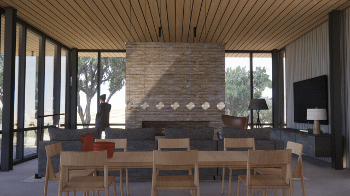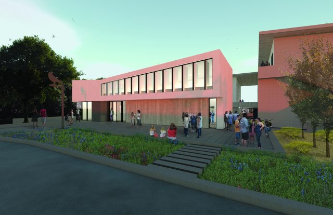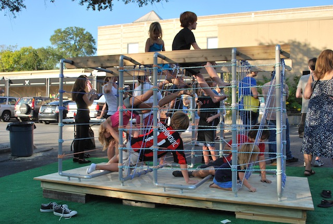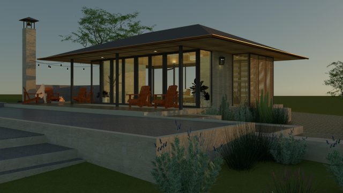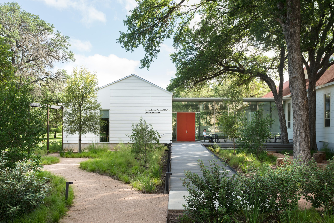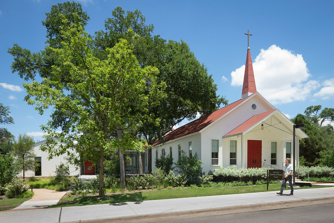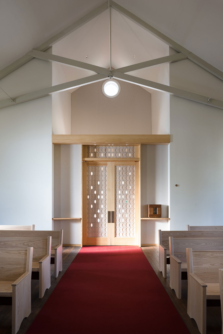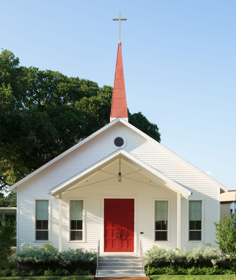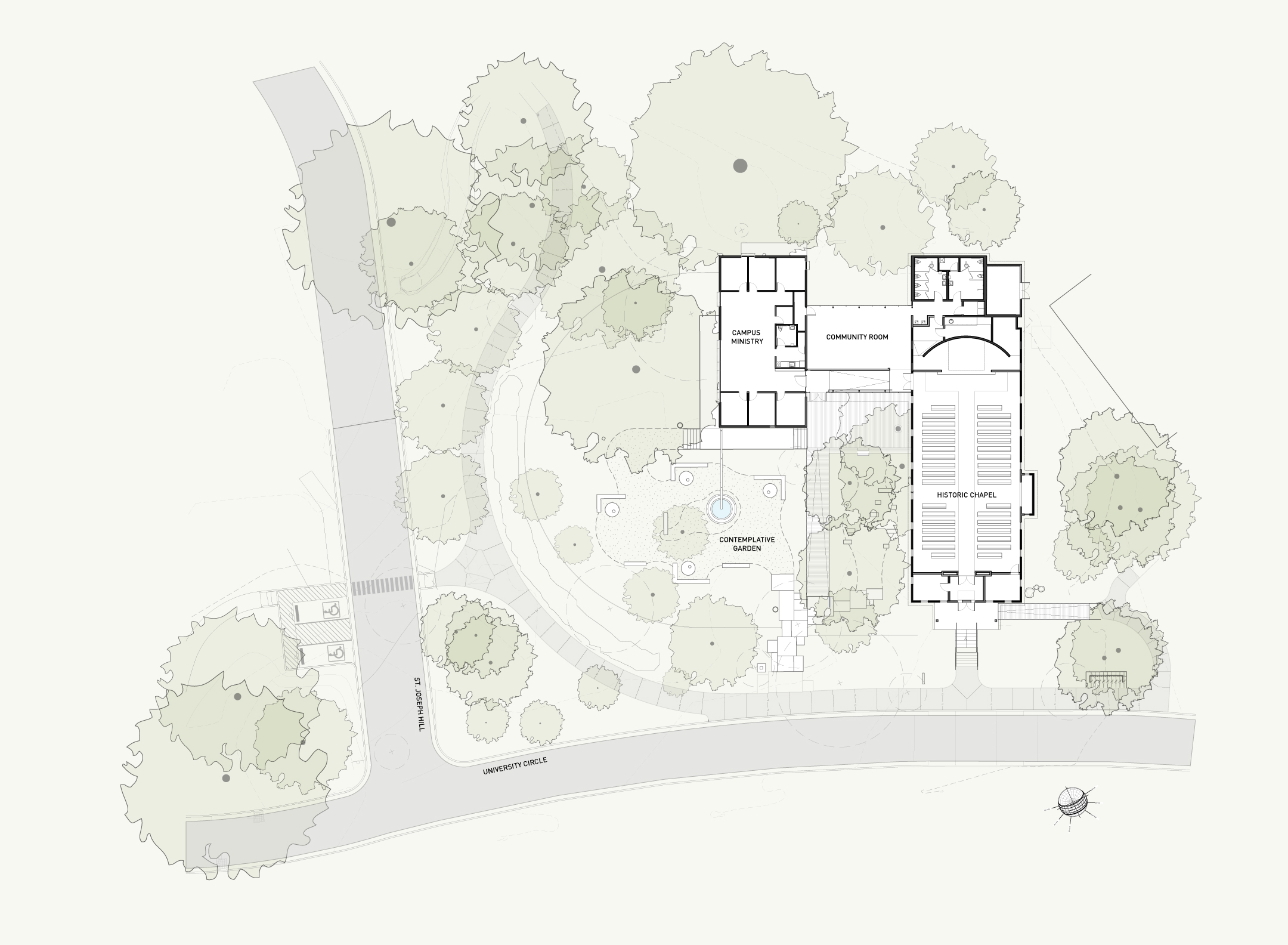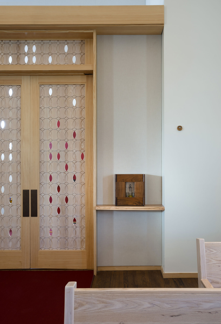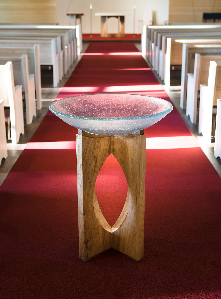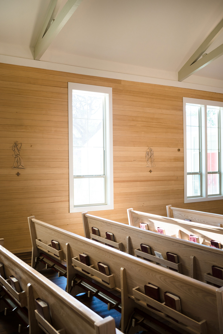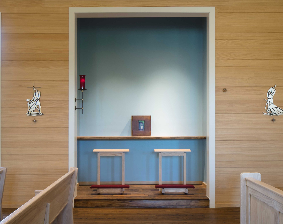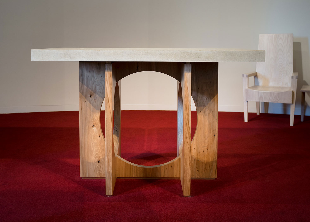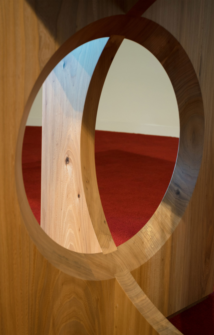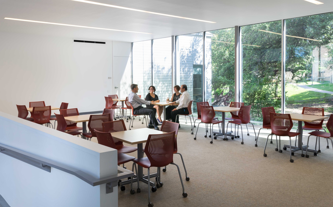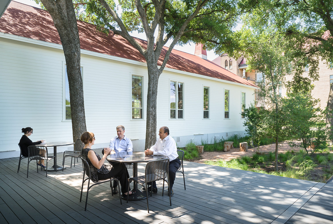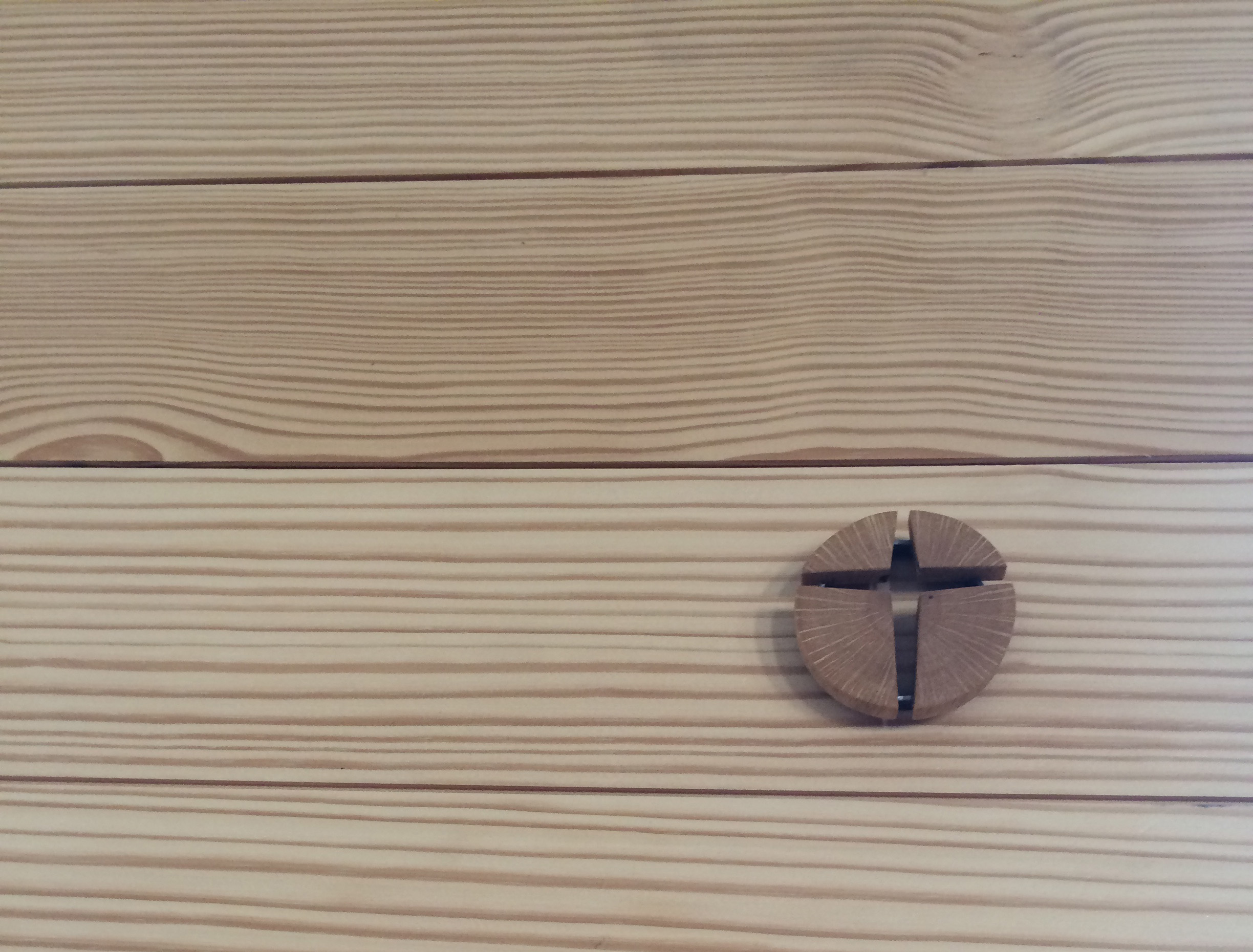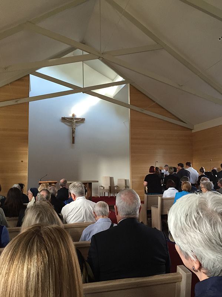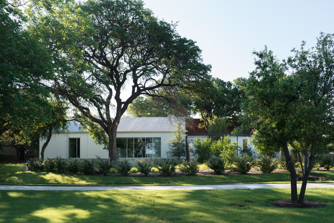St. Edward’s University
- Type
- Institutional
- Location
- Austin, TX
- Year
- 2014
- Builder
- Sabre Commercial Inc.
- Photography
- Whit Preston
- Recognition
- Texas Architect Nov/Dec 2015
- St. Edward’s Magazine 2015
Pollen led a team to remodel the 100+ year old Our Lady Queen of Peace Chapel at St. Edward’s University, adding new space for St. Edward’s Campus Ministry and a contemplative garden designed by TenEyck Landscape Architects. Mark Macek designed the religious furnishings. The primary concept in reinvigorating the chapel was to infuse it with light and natural materials, giving it a sense of serenity, simplicity and warmth. We returned the floor plan to a traditional layout and created a vestibule at the front door with the addition of a screened Narthex. In the new Sanctuary a clerestory window was added to wash light across a curved plaster wall behind the altar. The Nave was lined with pine boards, as it had been originally, and existing scissor-trusses were exposed, to draw the eye upward.
The site was reworked to give a view of the Chapel upon entering the campus, and to create a contemplative garden, set under the amazing historical trees on the site. A sweeping hedge encloses seating areas with concrete benches and a circular steel seep, creating a place for quiet reflection in the heart of the campus.
A new addition for Campus Ministry consists of a glazed multipurpose Community Room with views into the gardens and new offices for Campus Ministry interfaith programming and counseling.
Projects
- Haskell Street House
- Next Door Creative Offices
- Balcones House
- St. Edward’s University
- 12th Street Studios
- Olmos Park Pool House
- Fortlandia
- Materials
- Delta Int’l Builders Show
- Westlake Hills Porch Addition
- Crestway Remodel
- The Bear Production Studio
- Highland Hills Renovation
- Laser Cutting Workshop
- Windsor Park Renovation / Addition
- Clarksville House
- Walnut Street Casitas
- Delta Millworks
- Chesapeake Bay Renovation / Addition
- Texas French Bread
- Blackboard Co.
- Sonoma Renovation
- Wimberley Pool House
- Fitzhugh House and Studio
- Westlake Renovation & Pool House
- Llano River House
- Elgin Arts Foundation
- Pemberton Pool House
- San Marcos Spec House
- KIPP Middle School Renovation
- North Loop Townhouse Garden
- Westlake Porch and Spiral Stair
- Bouldin Creek House
- TRI-Recycling Sorting Center
- Burnet House
- Crow Lane Studios
- Bungeegym
- Spicewood Pavilion
- Software Company Office Space
- Solar Decathlon Marketable Prototype
St. Edward’s University
Image 1 of
