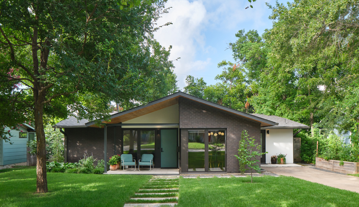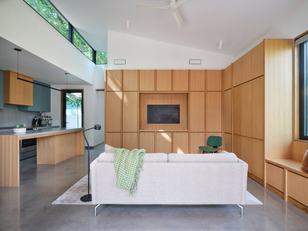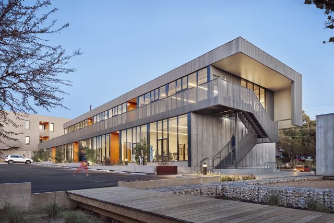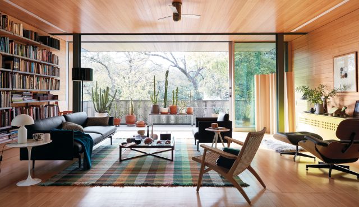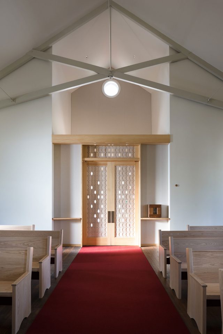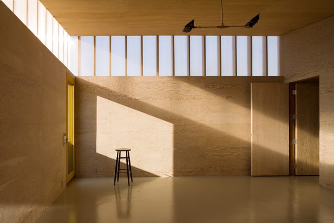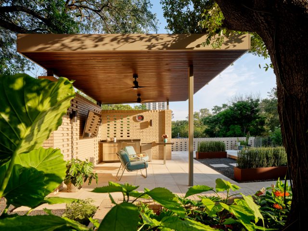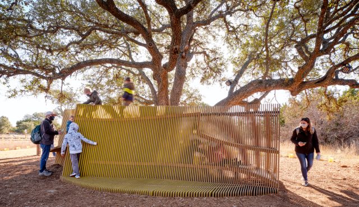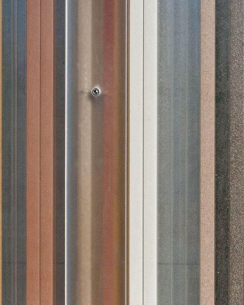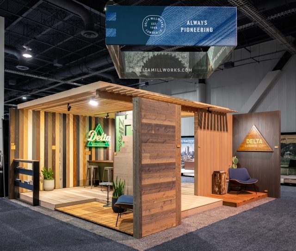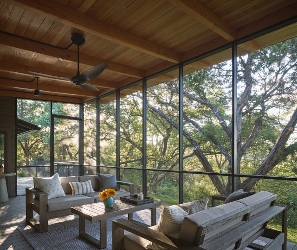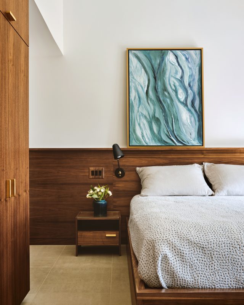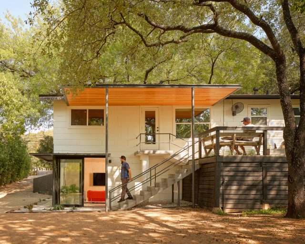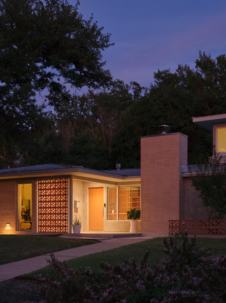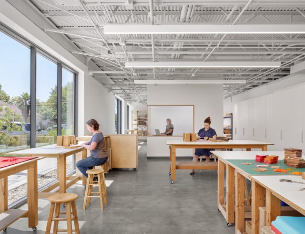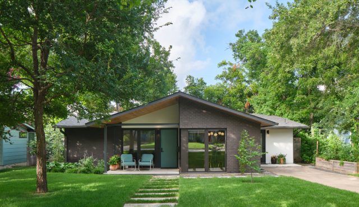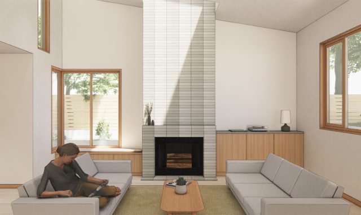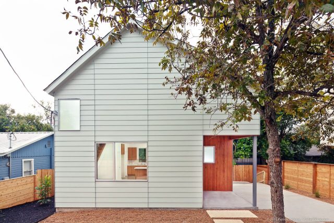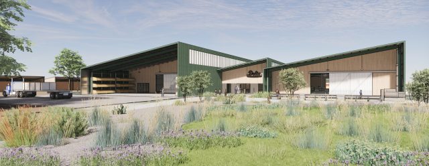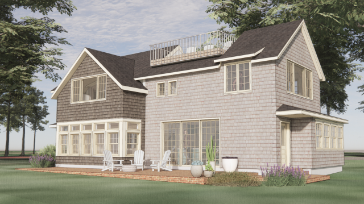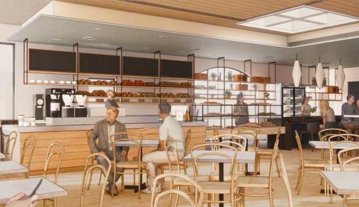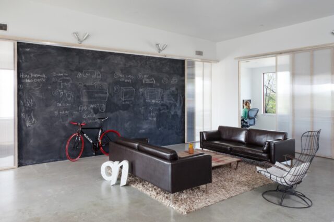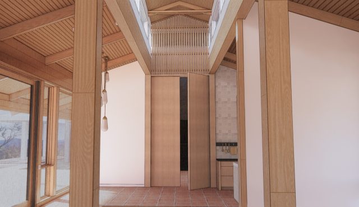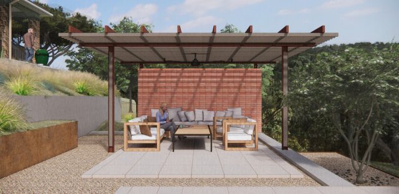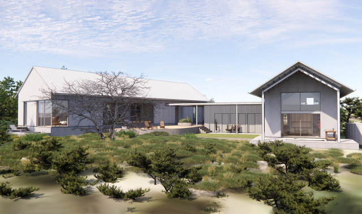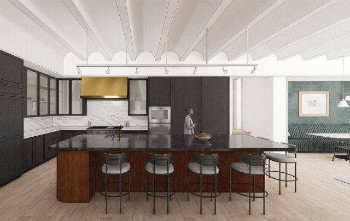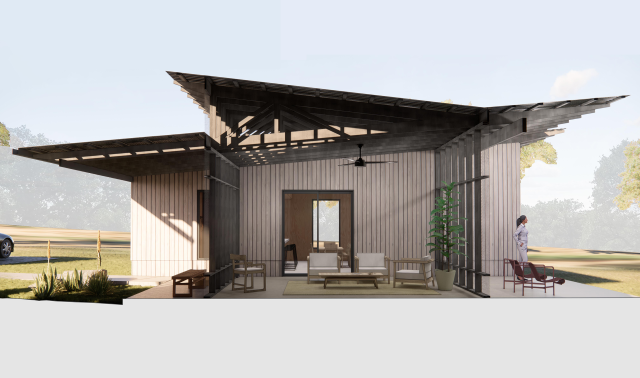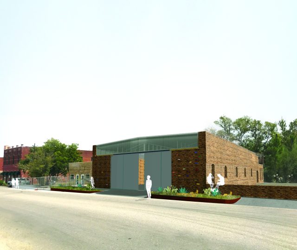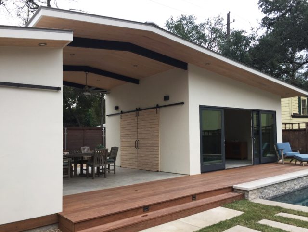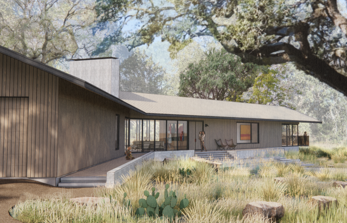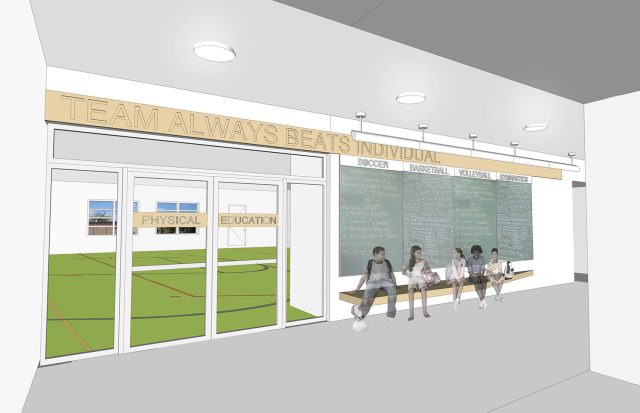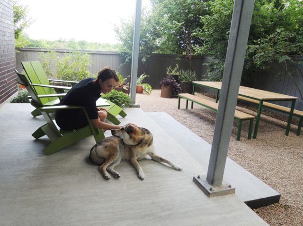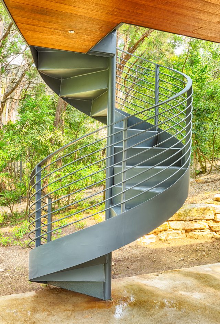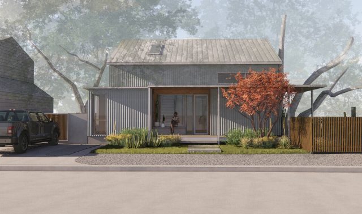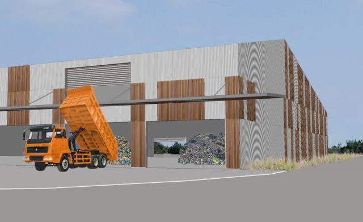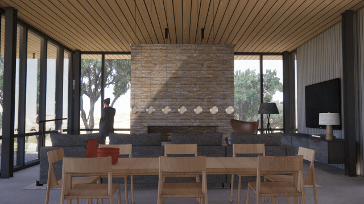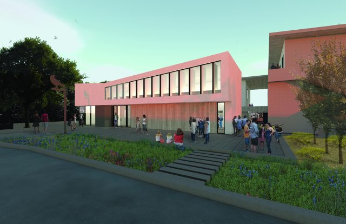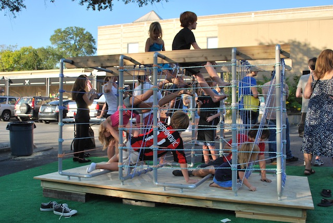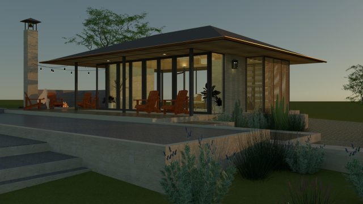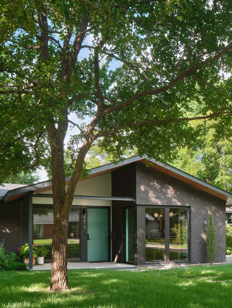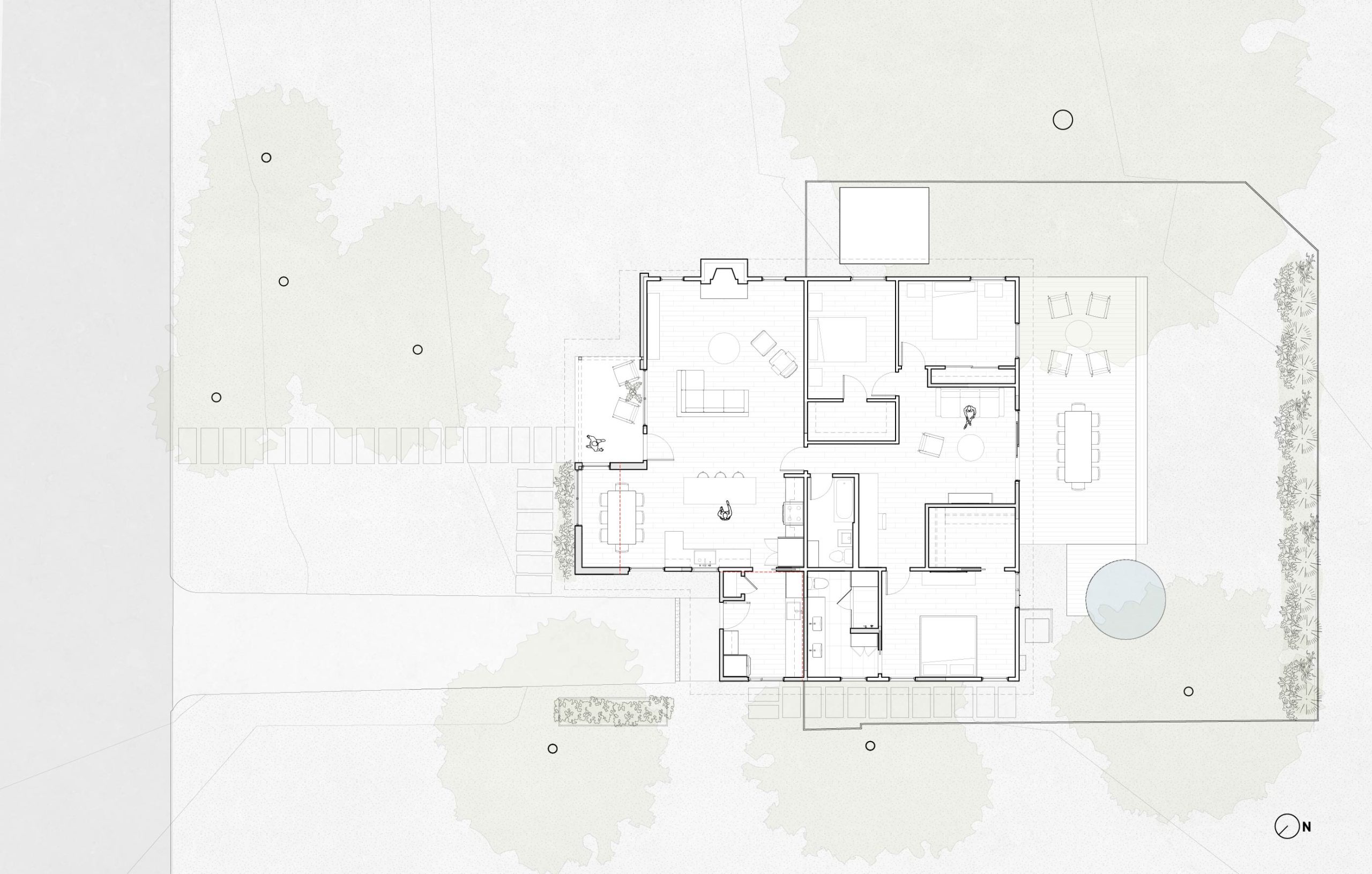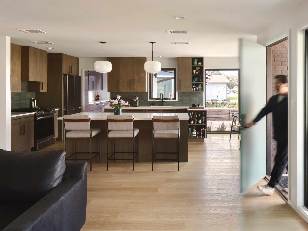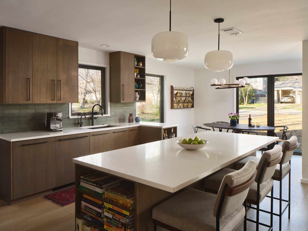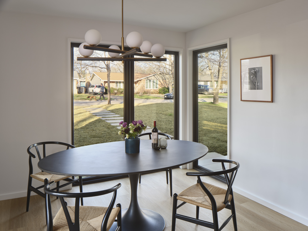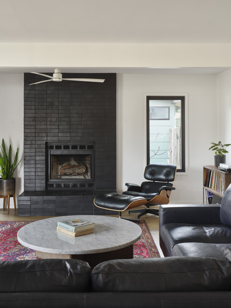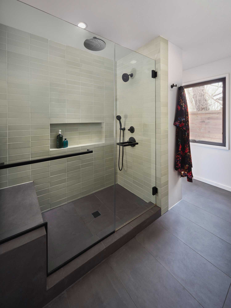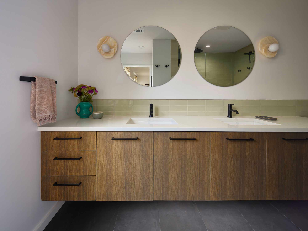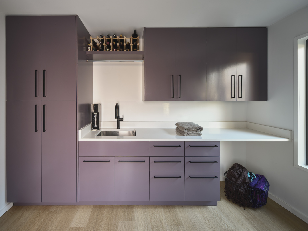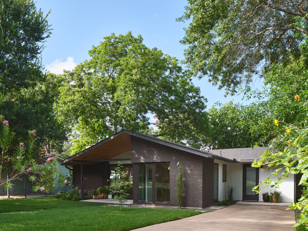Windsor Park Renovation / Addition
- Type
- Residential
- Location
- Austin, TX
- Year
- 2024
- Builder
- Storey Construction
- Photography
- Andrea Calo
Located in the heart of the Windsor Park neighborhood, this renovation and addition give new life to an existing mid-century home. Pollen reworked an existing 1,700 square foot plan to make more generous living spaces for clients who enjoy gardening, raising chickens, cooking and entertaining at home. Selective edits and a small addition made for a large transformation in the feel and functionality of the house. Removing the wall between the kitchen and living and adding a few feet to the front of the house make a combined kitchen/dining/living room with generous flow and light. The new front facade uses dark brick and large windows to refresh the look of the house while keeping its mid-century appeal. New corner windows and an enlarged porch give wonderful views into the front yard and a stronger connection to the walkable street. A carport was enclosed to add a main bedroom suite and a generous utility room. In reworking the plan, a transitional space at the rear of the house was enlarged to make a comfortable den with large glass doors opening to the backyard.
Projects
- Haskell Street House
- Next Door Creative Offices
- Balcones House
- St. Edward’s University
- 12th Street Studios
- Olmos Park Pool House
- Fortlandia
- Materials
- Delta Int’l Builders Show
- Westlake Hills Porch Addition
- Crestway Remodel
- The Bear Production Studio
- Highland Hills Renovation
- Laser Cutting Workshop
- Windsor Park Renovation / Addition
- Clarksville House
- Walnut Street Casitas
- Delta Millworks
- Chesapeake Bay Renovation / Addition
- Texas French Bread
- Blackboard Co.
- Sonoma Renovation
- Wimberley Pool House
- Fitzhugh House and Studio
- Westlake Renovation & Pool House
- Llano River House
- Elgin Arts Foundation
- Pemberton Pool House
- San Marcos Spec House
- KIPP Middle School Renovation
- North Loop Townhouse Garden
- Westlake Porch and Spiral Stair
- Bouldin Creek House
- TRI-Recycling Sorting Center
- Burnet House
- Crow Lane Studios
- Bungeegym
- Spicewood Pavilion
- Software Company Office Space
- Solar Decathlon Marketable Prototype
Windsor Park Renovation / Addition
Image 1 of
